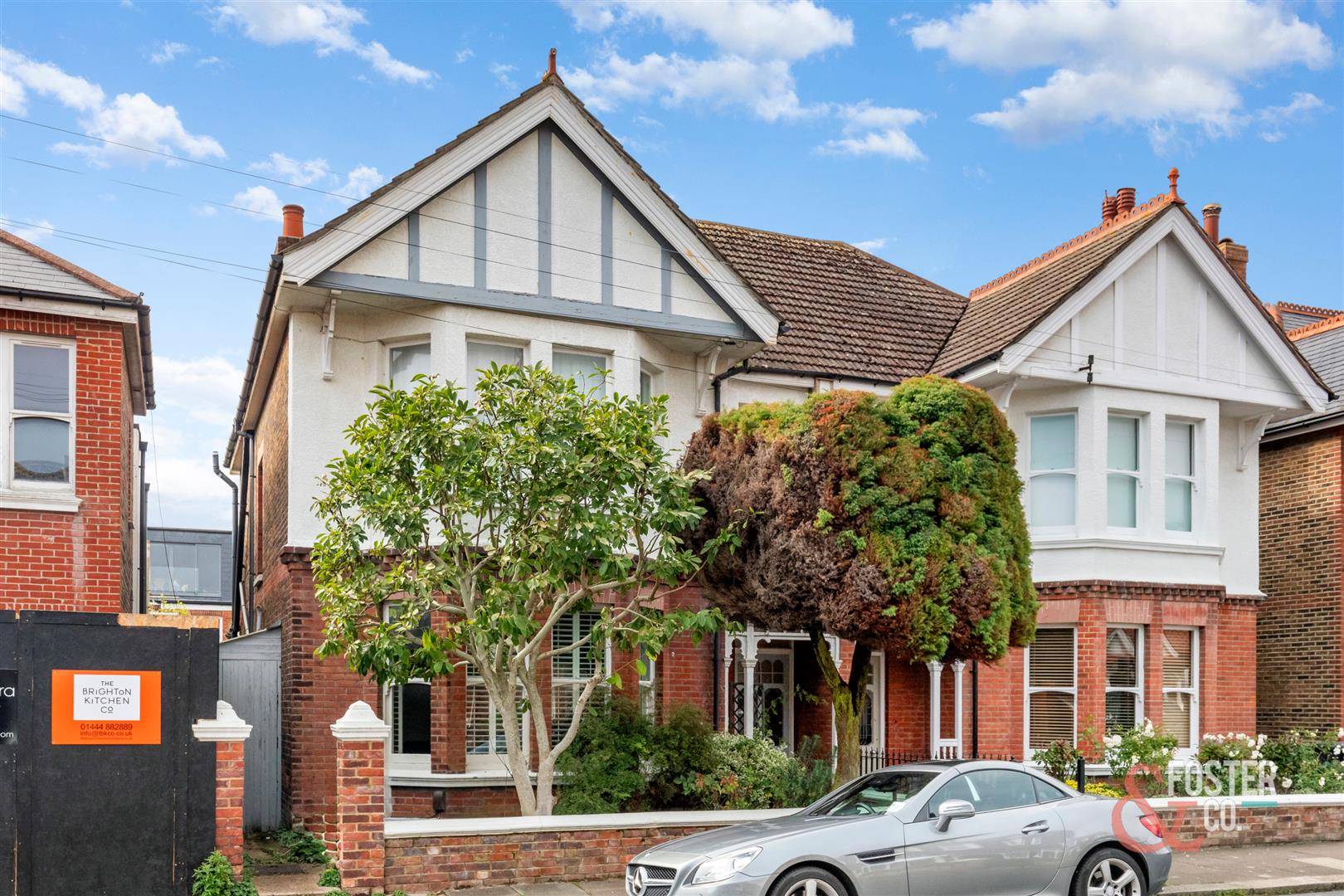Hamilton Road, Brighton

4 Bed House - Terraced - Guide price £750,000
Presenting an elegant four-bedroom home with a south-facing rear garden. Situated in the prestigious Stanford school catchment area and close to Brighton station, this delightful three-storey Victorian residence is located in the desirable Port Hall neighbourhood of Brighton. Known for its lively community atmosphere and outstanding education provided by Stanford Infant and Junior schools, this home offers both charm and convenience.
Elevating family living, the property has been meticulously refurbished by its current owners, accentuating its original architectural allure. Upon entry, an inviting hallway leads to a delightful dual aspect lounge and dining area adorned with a bay window, French doors opening to the garden, and an elegant period fireplace complemented by original stripped wood flooring.
The kitchen/breakfast room features a sophisticated ensemble of matt fronted units beneath marble effect countertops, seamlessly integrating modern conveniences. Bathed in natural light, full height sliding doors invite garden views, fostering a harmonious indoor-outdoor flow.
Ascending to the first floor reveals a generously-sized family bathroom with a period feature fire place and a useful linen cupboard. The master bedroom, graced by a bay window and fitted cupboards, offers a picturesque street vista. An additional double bedroom boasts original wood flooring and a charming cast iron fireplace. Ascending further unveils a sizeable rear bedroom with panoramic rooftop views and a fourth bedroom with a dormer and a velux window to the front.
Outside, a well-proportioned walled rear garden showcases a brick block paved area, mature side borders, and low-maintenance artificial turf, ideal for outdoor leisure and entertainment. This delightful Victorian abode, situated in a highly valued location, is perfectly tailored for commuters and families, offering close proximity to Brighton station and valued Schools.












